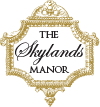A Guide to Skylands Manor
Designed in the mid-1920's by the distinguished American architect John Russell Pope, whose works include the National Archives and the National Gallery of Art, the Tudor Revival Mansion was intentionally made to appear centuries old. Note the building's weathered stone facade, and the sags and ripples in the slate roof. All stone was quarried on the estate.
ENTRANCE HALL and STAIRWELL
The stairs and panelling are new American oak with carved panels and friezes. The ceiling is of plaster made to simulate carved wood. Bavarian and Swiss stained-glass medallions have been set into the upper landing windows and four contemporary hand-etched glass insets appear in the windows at the entrance and in the adjoining rooms.
The DINING ROOM
The oak paneling comes from Lyme Regis, a seacoast town in the south of England. Mr. Lewis's mother, Mrs. Helen Salomon, bought it in London, and it was brought here to be placed in the room especially designed for it. The woodwork is an outstanding example of Tudor design. The carved oak mantel is very rich in detail. The square panels on either side of the overmantel center are done in marquetry (various woods finely inlaid) in the Renaissance manner. There are 19 pilasters on the walls, an unusually large number, and they are of exceptionally fine quality. Their fluted and reeded shafts are carried on carved, molded pedestals, and the Ionic capitals support carved acanthus brackets.
The BREAKFAST ROOM
This room is lined with fine green Italian marble. It features an ornate three-tiered marble lavabo taken from a Venetian Renaissance palazzo. This piece was brought to Skylands from Mrs. Salomon's home at 1020 Fifth Avenue, New York, after her second husband died and their house was sold. When Mr. Lewis lived here, he had the lavabo planted with fresh exotic flowers every week. The room offered a view down through the five terrace gardens.
The GREAT HALL
Rising to nearly the full height of the building, this room has oak panelling that was adorned by American craftsmen with acorns, pilasters, lozenges and fleurs-de-lis. The second-story organ loft includes carved wooden corbels with "wild man" heads; it was especially built for Mrs. Salomon. Door heads are carved with sea monsters and squirrels. Four sculptured iron chandeliers were designed by Samuel Yellin in a rudimentary bell shape and are surrounded by little horned dragon heads. In the seven great windows are twenty antique stained-glass medallions with such images as Jonah and the Whale, St. George and the Dragon, and insignia from Bern and Nuremberg. Most of them are over 400 years old. The massive stone mantelpiece is a replica of one from an estate in Gloucestershire; it bears a British royal coat of arms dated 1619. Mrs. Salomon purchased this copy in 1925 for $4,800. The beams across the ceiling are called "jesting beams" because they do not carry any weight and are purely decorative. Actually, the house is solidly supported by steel and concrete.
The DRAWING ROOM
The wall panelling, of Scandinavian pine, was bought from a London decorating firm. It came originally from Outlon Hall in Derbyshire. The finely carved mantelpiece, with its broken scroll pediment, fruit basket and borders trailing down to the marble fireplace, is of pearwood. All three of the room's doors have carved pediments. The bookcase arches are bordered by a Greek key pattern carved into the wood. There are four antique stained-glass medallions in the windows.
The STUDY
This small, dark-oak, five-sided room was taken from a German Renaissance wardrobe. It was then installed in Mr. Salomon's Fifth Avenue mansion, where he used it as a study. Later it came to Skylands, intended to be Mr. Lewis's plant-record office, but he did most of his work in the library. It is the most elaborately carved room in the house, with representations of animals, monsters, cupids, birds, mythical figures and horned dragon heads. Recently, a restoration expert and a team of volunteers stripped the panels of their extraneous layers of varnish and dirt, returning them to their beautiful original tones and revealing the astonishing quality of the carvings.
The LIBRARY
The room is entirely paneled in new American oak with a beamed ceiling. Lined with bookshelves and cupboards, the room's simple lines are tempered by the carved mantelpiece of pilasters, lozenges and inset arches, worked by American craftsmen. The family's collection of jade and other Oriental objects was displayed on the glass shelves that border the mantelpiece. Lewis had a large collection of books and read extensively on many subjects. His horticultural library was donated to the New York Botanical Garden.
